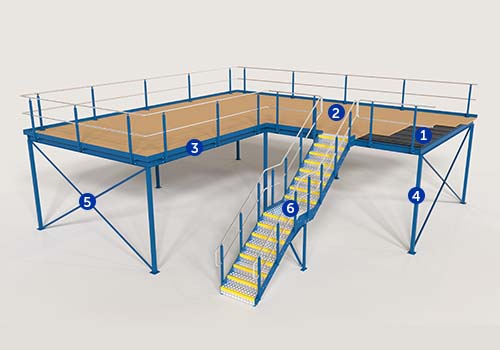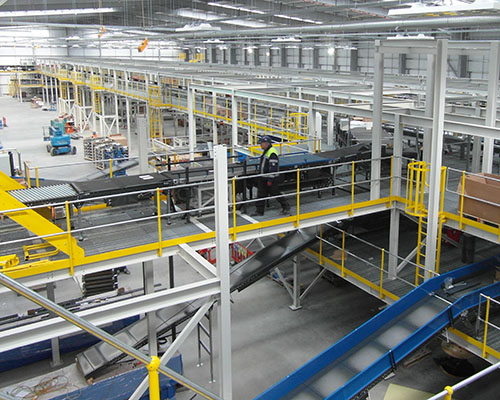Derived from the Italian word mezzo, meaning half or middle, a mezzanine is an intermediate level between the main floors of a building that is designed to create additional space. While often incorporated as part of the design of a new building, mezzanines can also be added to existing facilities as a cheaper, quicker and less disruptive means of creating more space than modifying the building itself or moving to larger premises. Mezzanine floors are common in distribution centres, manufacturing plants, commercial offices, educational facilities, retail stores and showrooms. With practically no restrictions on their shape or dimensions, mezzanines are highly versatile structures and are used for a wide range of applications. Usually freestanding, they can generally be dismantled and relocated if required.
Our custom-engineered mezzanine floors are designed and built to order, with the component parts manufactured to precise specifications before being shipped to site for assembly.

A mezzanine floor system is generally constructed using these components:

With many business sectors today being highly competitive, investing in a mezzanine floor is one of the ways in which your company can secure benefits that deliver competitive advantage. This can leverage increased market share and help to accelerate growth. A mezzanine floor solution enables you to:

The floors we deliver are used for a wide variety of applications across many industry sectors. We tailor the design of each system to suit the customer's precise operation, ranging from the floor acting as a simple storage platform to being used to support heavy robotic systems. Mezzanine floor applications include:
Request a quote
SendClose