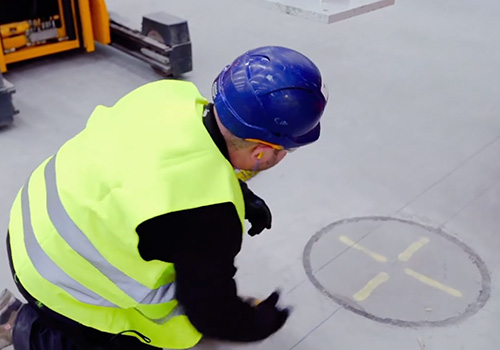The MiTek team is committed to working with you to ensure smooth and efficient navigation of the prevailing building regulations in the location in which your mezzanine structure will be built. We are familiar with the construction regulations in all the major markets that we serve and can help you to achieve a right-first-time approach when it comes to compliance.
Although mezzanine floors for industrial and distribution applications do not generally require planning permission, they do need approval by a building control body before construction can get underway. The building regulations that apply vary across geographical regions but are likely to include the following aspects, which we can provide advice on structural integrity, fire safety, protection from falling and accessibility.

You will need to submit engineering calculations to prove that your mezzanine is designed to support the intended loads, and that the concrete slab you are building it on is suitable. Our qualified and experienced designers and structural steel engineers are here to ensure that your mezzanine is fully compliant for both new and pre-build facilities. If your site location is subject to seismic activity, you will also need to account for the risk of earthquakes.
The fire strategy required for your mezzanine will depend on its type, size and use. The fire rating (generally expressed as the time during which a structure can contain a fire) for a multi-tier structure will usually be greater than for a single-level one.
Fire protection can be enhanced in a number of ways, including:
You will need to demonstrate adequate protection from falling, collision and impact. In England & Wales, mezzanines must satisfy both the building regulations and the relevant British Standards, with specific guidance for mezzanine floors within BRE Digest 437. We can provide advice for issues such as edge protection, staircase design and minimum head clearance for escape routes.
Access needs to be safe and must meet fire evacuation requirements. Depending on the country or region, the prevailing building regulations may also include measures to prevent disability discrimination, such that all areas of a building – including mezzanine floors – are accessible to all.
Request a quote
SendClose