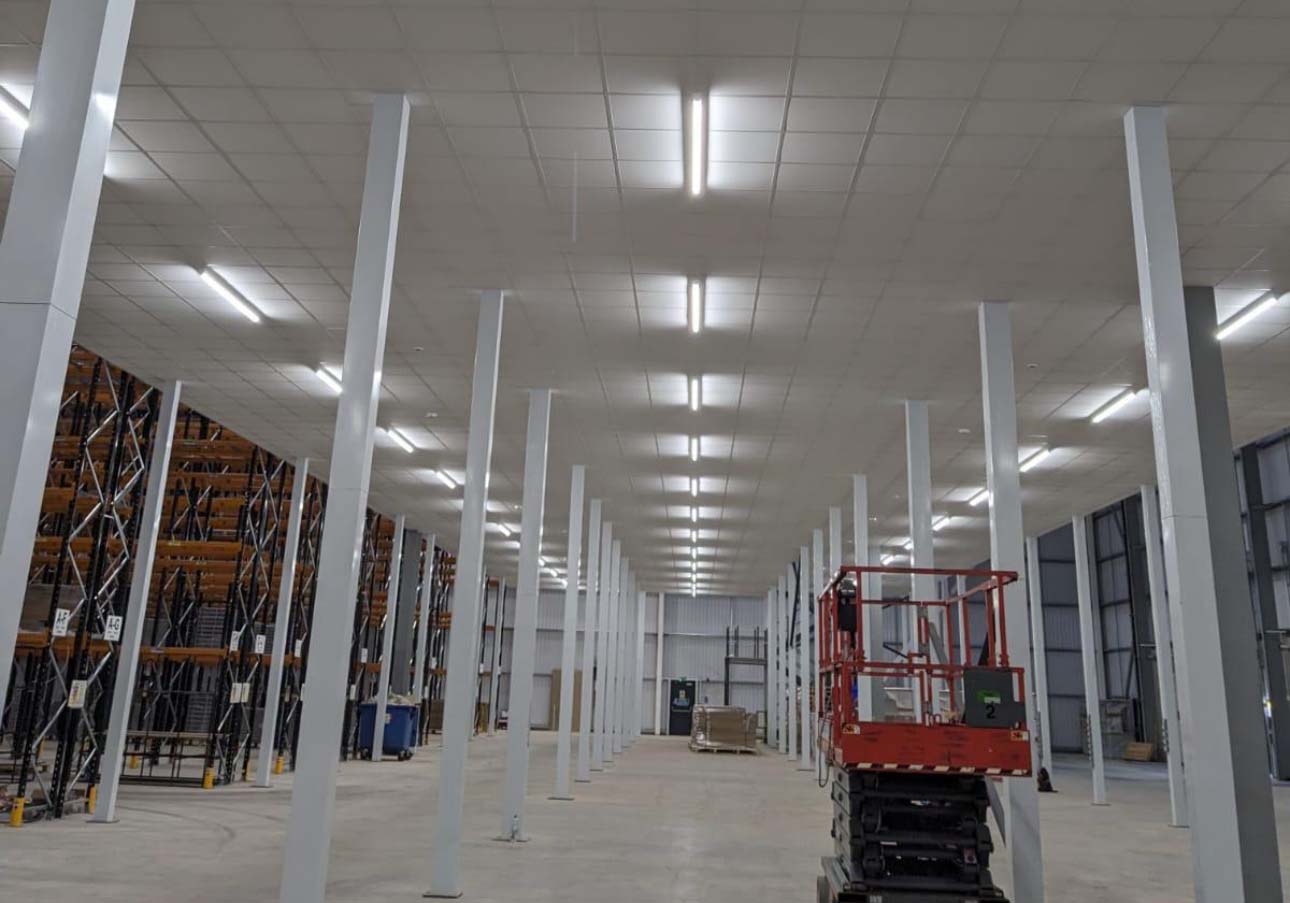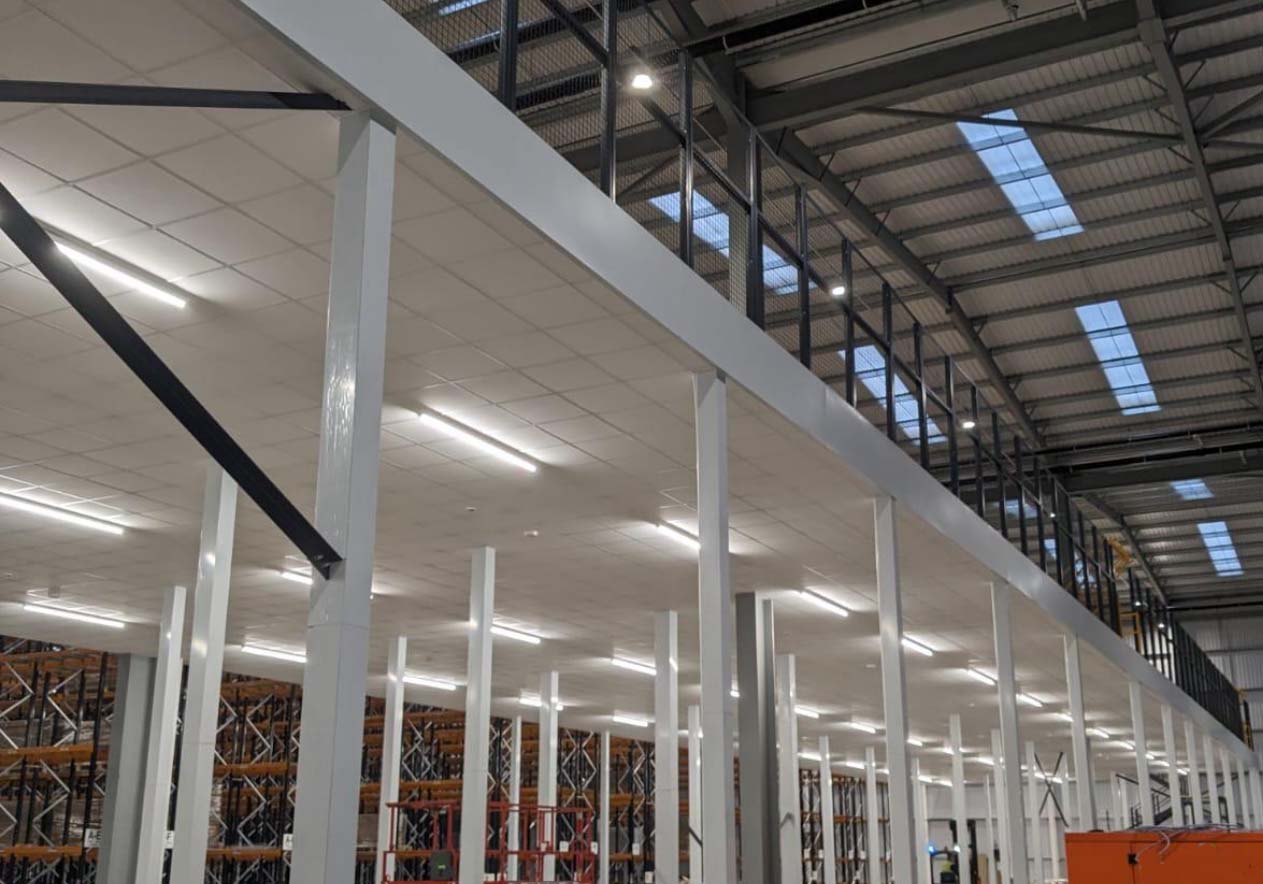Mezzanine fire protection refers to the strategies and materials used to maintain the structural integrity and safety of a mezzanine during a fire. These measures include the use of fire-rated materials, protective column casings, suspended ceilings and fascias designed to limit the spread of fire and support safe evacuation. Building Regulations outline specific requirements for fire safety, including those related to mezzanine floors. Understanding and complying with the right set of rules ensures both safety and project approval.
Whatever your project needs, the expert team at MiTek is here to guide and support you.

At MiTek, we’re committed to protecting lives, preserving structural safety and securing valuable assets. Fire safety is a critical consideration in the design and installation of our mezzanine floors. The level of protection required varys depending on the floor’s purpose, size, layout, construction materials and additional safety measures in place.
Local regulations play a significant role, with compliance requirements differing across regions and countries.
Read our article: MiTek's Fire Protection Service
Whether a mezzanine floor needs to be fire rated depends largely on its intended use. Approved Document Part B contains guidance on fire safety and is the key reference for compliance with building regulations in England and Wales (Scotland follows its own distinct standards). It outlines that mezzanines used as office spaces must have appropriate fire protection. Floors used solely for storage or maintenance might not require fire rating, although some storage mezzanines must be protected based on specific conditions.
These conditions include:
Every project is unique, so it's important to consult your architect, Approved Inspector, or Local Authority early in the process.

Essential fire safety aspects for mezzanine floors:

By working with MiTek, fire protection is embedded into your mezzanine project from day one — no last-minute retrofitting or compliance headaches. The benefits?
While our team provides expert guidance based on decades of experience, final approval must always come from your architect, Approved Inspector, or Local Authority. We also support the compliance process by providing detailed documentation to help you and your consultants navigate approval smoothly.
MiTek Partners with WCS Interiors for Mezzanine Fire Protection in the UK
MiTek is proud to collaborate with WCS Interiors, an expert in commercial fit-out solutions, to offer comprehensive mezzanine fire protection services across the UK. With decades of experience, WCS understands the mezzanine-related fire safety challenges to meet prevailing safety regulations.
This partnership ensures a seamless, single-source solution for safe and compliant mezzanine systems.
For more information visit: https://www.wcsinteriors.co.uk/
Request a quote
SendClose