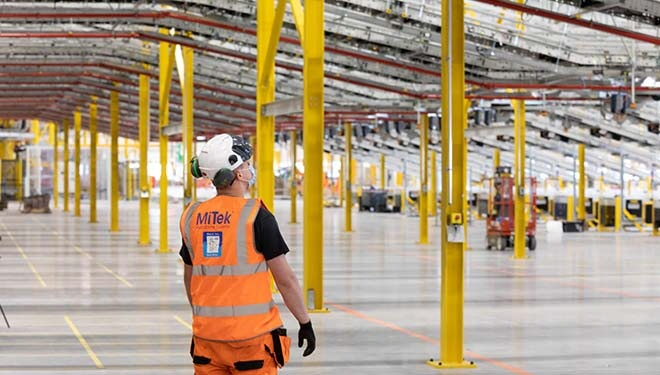A recent report on the warehousing sector by Savills for UKWA showed a clear trend of warehouses getting bigger. Between 2015 and 2020, the average unit size grew from 217,000 sq ft (20,160 sq m) to 340,000 sq ft (31,587 sq m), while the average eaves height increased from 36 ft (11m) to 46 ft (14m).
This trend is reflected in the mezzanine market. "Our projects are certainly getting larger," says Scott Chambers, Managing Director of MiTek Mezzanine Systems. "Although the number of orders we received last year was 70% lower than three years ago, our turnover is three times higher. In fact," continues Scott Chambers, "we're currently working on our biggest ever project: a 20m-tall, multi-tier mezzanine solution measuring 1.1m sq ft (100,000 sqm) in an automated e-commerce facility for a leading UK retailer."
Suitability for automation
Hiding behind these statistics is the fact that larger warehouse projects tend to be more complex – and that applies to the mezzanine systems too. Larger warehouses are much more likely to feature automation and robotics, which bring special requirements when it comes to mezzanine floors. "With the adoption of automation being fuelled by a combination of labour shortages and e-commerce growth," says Scott Chambers, "mezzanines are increasingly being used to support automated systems or integrate with them." Automated equipment can be very heavy, so this needs to be factored in at the design stage of the mezzanine floor. "We are increasingly specifying our Mezzanine7 solution for projects," says Scott Chambers, "which is up to seven times stronger than a standard mezzanine floor and able to accommodate point loads of over two tonnes." In addition to strength, stability and electrostatic resistance can be important for the reliable operation of some types of automated equipment, so these factors also need to be accounted for at the design stage.
Future-proof solutions
The requirement for additional strength may also extend to the ground floor of the warehouse. If the quality of the slab that the mezzanine floor is installed on is not sufficient to bear the loads required, special base plates could be required for the mezzanine columns or concrete footings may be needed to support the additional load. "We therefore advise companies to engage with a mezzanine supplier early," says Scott Chambers, "in order to discuss the loading requirements – ideally at the development stage to reduce potential on-costs for clients."
It can be much more cost-effective in the long run for companies to future-proof their operations by designing a really strong slab and super-strength mezzanine systems at the outset. Another way in which growing companies can future-proof their business is to design and construct additional mezzanine levels that can be brought on stream at a later date. Building an extra level at the time of installation is much more cost-effective and less disruptive than adding it in the future.
Fire strategy
Fire safety can be another problem area when planning a mezzanine solution. MiTek recommends engaging with a reputable business that is able to provide consultation for not only the mezzanine but also its impact on the building as a whole. Fire rating varies between markets but generally depends on whether a mezzanine is over a certain size or percentage of the premises. "We would always advise designing your mezzanine floor in conjunction with your fire strategy," explains Scott Chambers, "because tighter regulations in some countries may mean that you're forced to use concrete to achieve the fire rating you specified. Concrete will generally be more expensive than a steel structure, certainly less flexible for the future and potentially less sustainable."
MiTek Mezzanine Systems has put together a white paper to help companies planning to install a mezzanine floor to achieve the best solution for their needs, both now and in the future. Entitled 'Expert insight into planning a large or integrated mezzanine floor solution', the white paper can be downloaded from www.mezzanine.co.uk/downloads.
