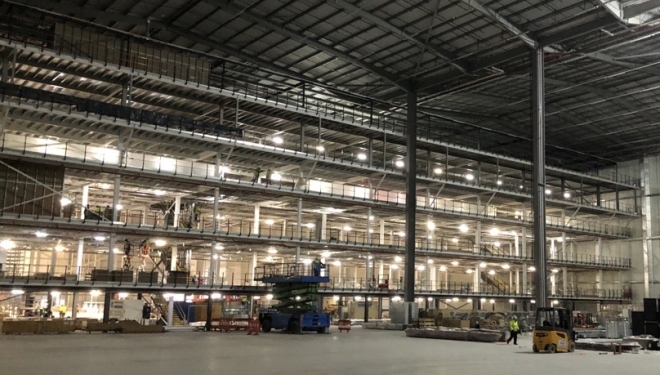MiTek illustrates the extensive and flexible implementation of a multi-level system through its collaboration with Next, the UK’s largest retail company.
Limited land availability and high property and construction costs continue to define the logistics real estate market. At the same time, increasing automation and the rise of robotics are transforming the operation of warehouses and distribution centres.
“To effectively navigate these dual pressures, it's essential to make the most of available space while integrating state-of-the-art intralogistics technologies. This is the key to future-proofing logistics operations,” says Bart Pulles, Operations & Sales Manager at MiTek Industries GmbH in Cologne. With extensive experience in mezzanine systems, Pulles sees them as an essential part of the solution: “Intermediate floors multiply usable area without the need to expand the building's footprint. They're both structurally robust and highly adaptable—perfect for integrating advanced automation technologies.” He adds, “We must always remember: not only is time money—space is money too. For logistics investors, unlocking the full potential of existing or newly built facilities is always a smart move.”
100,000 Square Metres Over Five Levels
MiTek is a leading European supplier of steel mezzanine floors, with operations in both Germany and the UK. Over the past 35 years, the company has delivered more than 20,000 projects across a range of industries, from food to fashion.In recent years, its portfolio has grown to include major projects for e-commerce leaders, including large-scale installations for Swedish fashion giant H&M in Poland and the Czech Republic.
The company’s largest project to date, however, is a new warehouse for Next, one of UK’s biggest retailer. “For this project, we installed mezzanine floors totalling 100,000 square metres, reaching an overall height of 24 metres,” explains Pulles. “It wasn’t just about scale—quality was also critical, as our mezzanines form the structural backbone of a dynamic and multifunctional logistics automation system.”
MiTek’s solution for Next spans five levels and incorporates an array of automation technologies, including overhead garment conveyors, container conveyor systems, spiral chutes, and numerous lift systems. To safely support the heavy spiral chutes across multiple storeys, MiTek engineered and produced particularly robust steel structures.
A pivotal element in the system is the pallet transfer platform, designed to handle automated pallet conveyors transporting loaded pallets to the ground floor. “This platform alone spans 1,800 square metres and consists of 400 tonnes of steel,” says Pulles. “It includes 3,000 primary beams, 6,000 cold-rolled secondary beams, and 350 support columns.”
Maximising Space Utilisation
“With our five-storey mezzanine, we’ve helped Next achieve maximum space utilisation while maintaining the flexibility required for a wide range of intralogistics automation needs,” Pulles concludes. “This project stands as a prime example of how logistics buildings can be effectively densified without increasing their footprint or altering the building envelope.”
Interior expansion using steel mezzanine floors offers a versatile solution for logistics properties across all types of sites—whether greenfield, brownfield, or projects aimed at modernisation or expansion.
